Grand Designs: Two Years On
Two years on in 2018 and Channel 4’s Grand Designs ‘house that Tom built’ is still very much a hot topic, here’s how the infamous wavy wooden house has changed and continues to flourish into the future.

A large-scale architectural project. A feat of steam bending craftsmanship. A test of endurance and skill. The wavy wooden Grand Designs home has become a distinctive feature of their ancient Cornish valley and a self-build project that's instantly recognised by many...
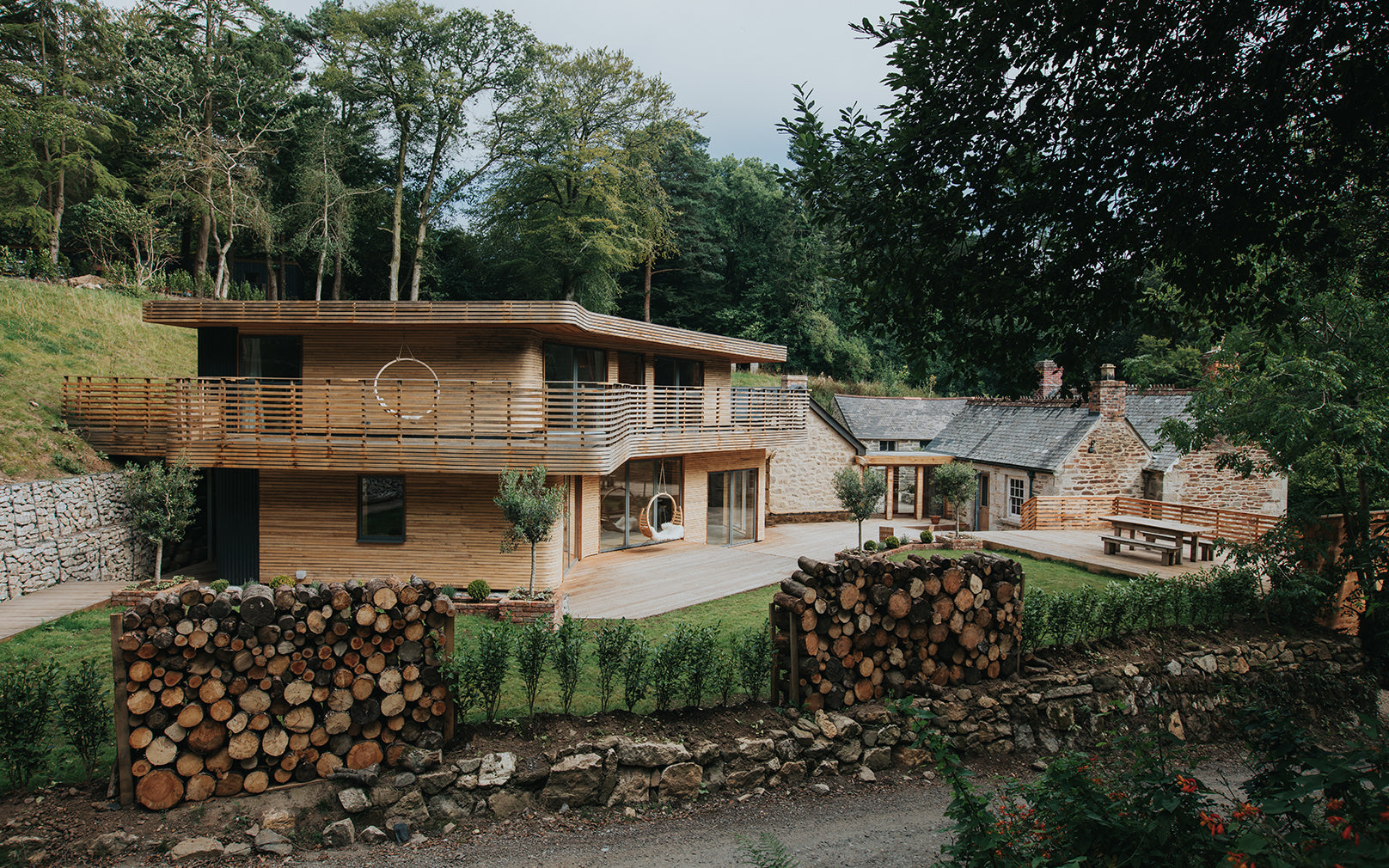
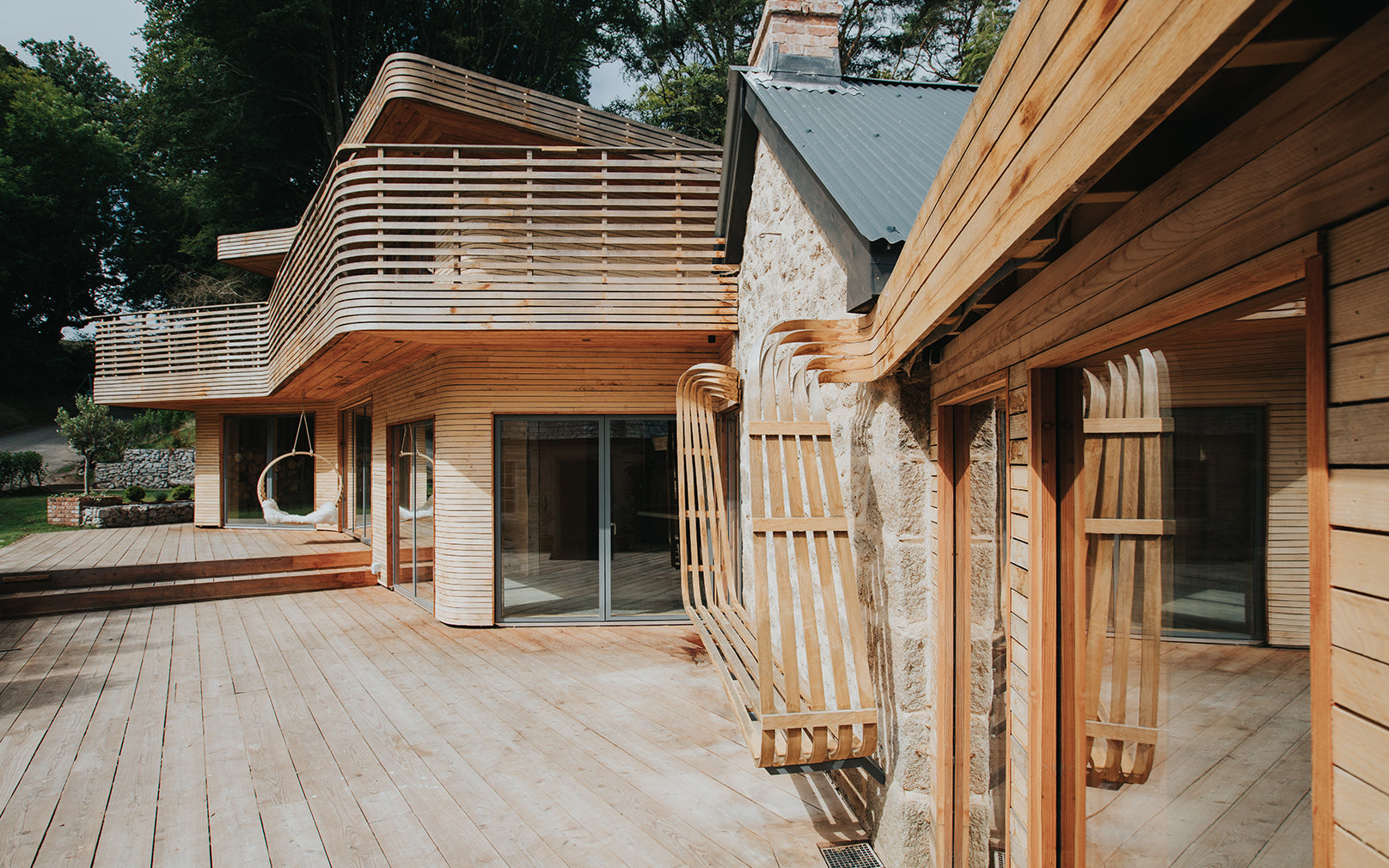
Let’s go right back to the start. Can you tell us about the original cottage?
TR: The long-forgotten 19th century Grade II-listed Gamekeeper's Lodge and woodland was bought in December 2011. We moved in as soon as the sale went through despite having no running hot water, no heating, no bathroom or kitchen and a mud floor. The cottage wasn’t very practical at that stage in time, but it had a whole lot of charm, and the surrounding woodlands provided the perfect background for a nature inspired home.
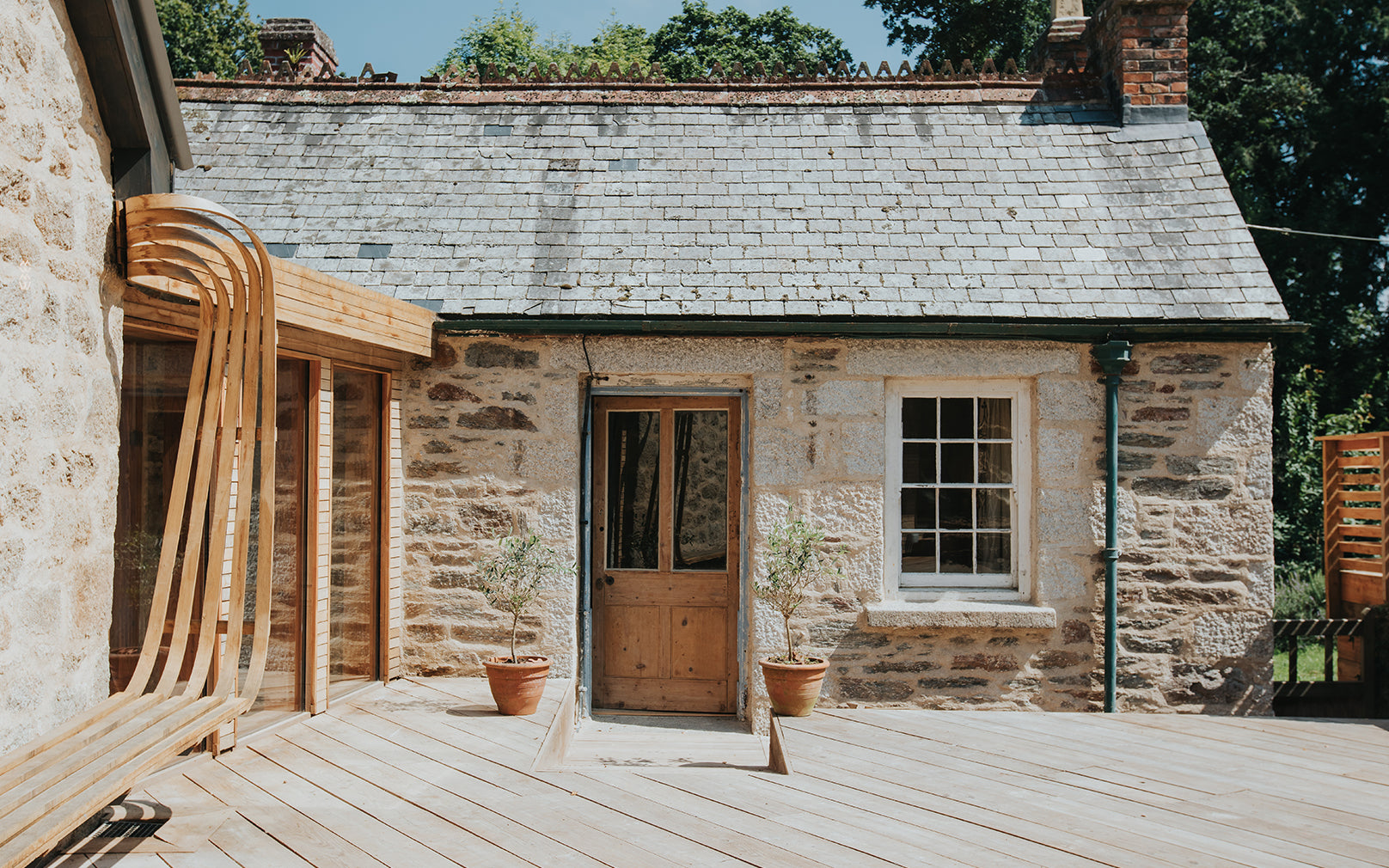
Did you always intend on extending and building the wooden house?
TR: Not instantly, but eventually it became an obvious decision due to the fact we owned the land. We knew we would need to extend (we wanted to have an inside toilet and more bedrooms etc) but we didn’t set a firm renovation budget for the cottage alone because we were using a lot of our own skills and materials from the woodland…we were experienced makers but not experienced builders.
“It was an exploration into the unknown, pushing our team’s craftsmanship to its peak. So many man hours went in to every stage, if you’ve done any serious renovation work then you’ll know how it is. Everything takes so much longer than you first anticipate”.
– Tom Raffield.
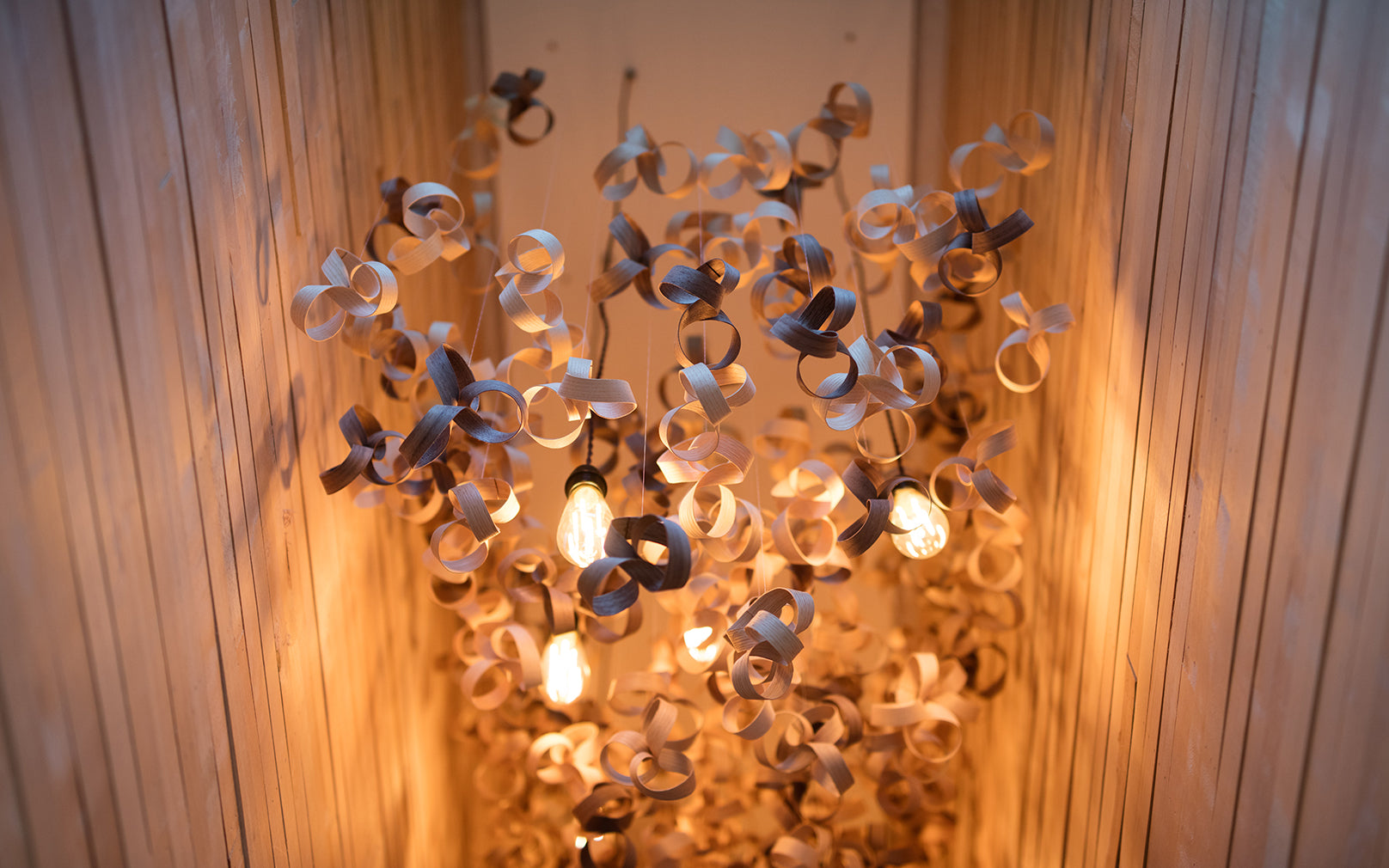
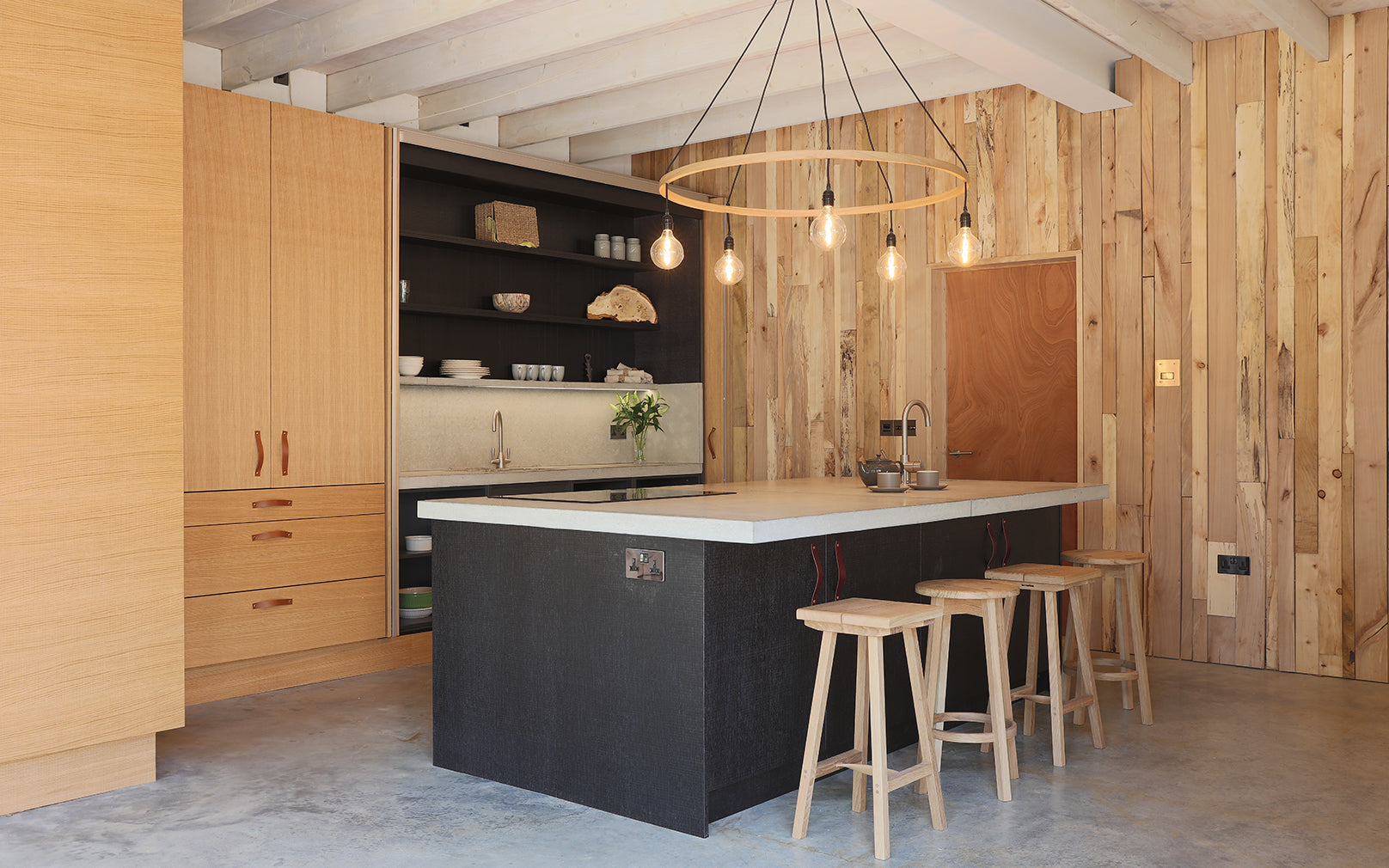
Why did you decide to build your own home?
TR: We’ve always wanted to push the boundaries of process, technique and material to show what steam bent wood can do, and it’s safe to say that designing and building the house was one of the biggest projects and challenges to date!
After buying the cottage in Cornwall, we set about reinventing the space, shaping an environment to reflect and nurture our creativity. The idea was to create a space that seamlessly blends into its surroundings - blurring the boundaries between nature and inside - using the materials and resources offered up by our surroundings; utilising timber from our woodland, rocks from the original excavation site, and steam bending talents from the small Tom Raffield team at the time. Really, it’s designed to be an innovative and architectural take on our steam bent furniture and lighting.
How would you describe your home in one word and why?
TR: Hmm that’s a hard one… probably cosy or welcoming? Despite the Scandinavian design influence and the minimalist, rustic interior, a warm home is one of the nicest things about the space. We valued it even more after living in the cottage over the winters and using the outside loo in the snow!
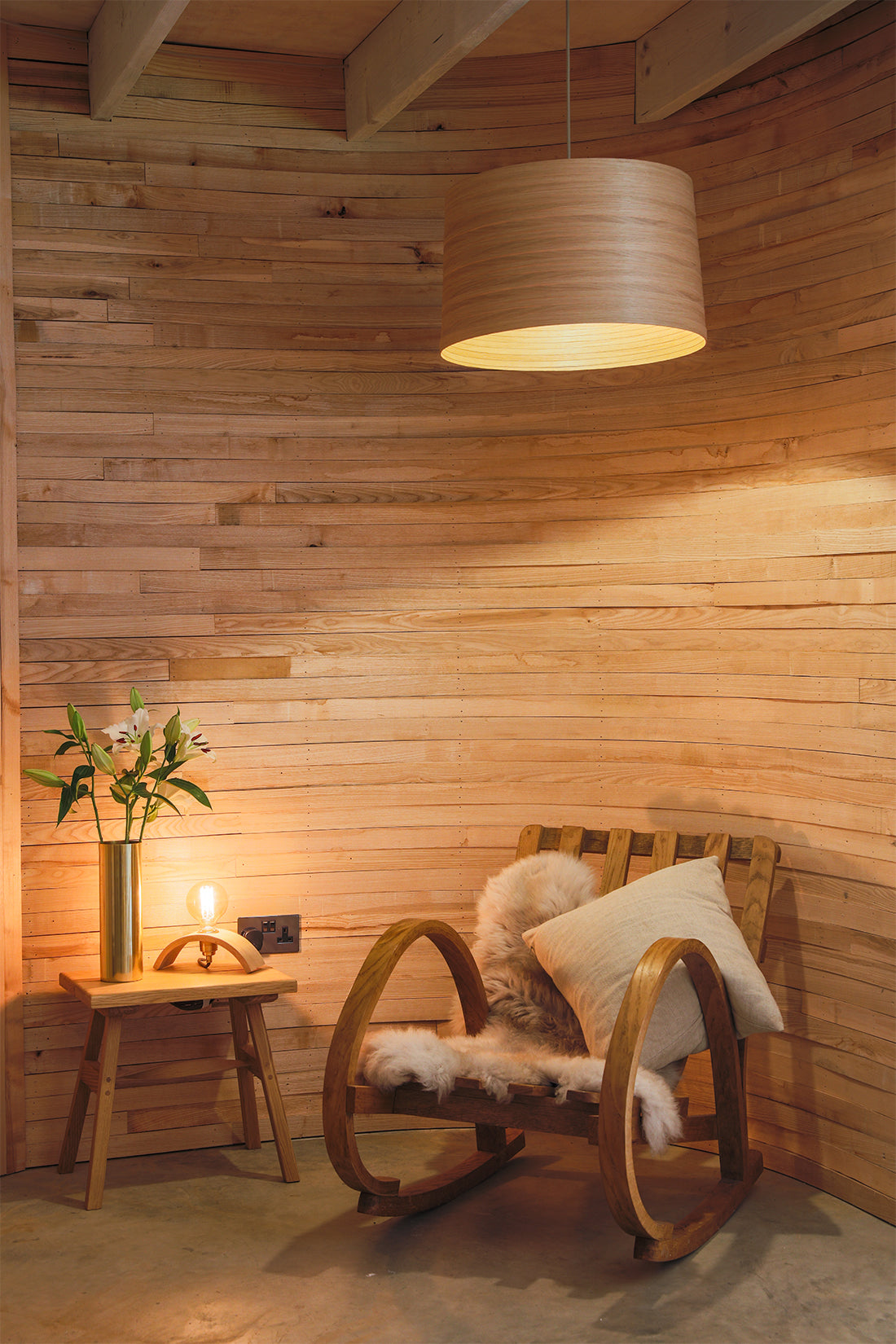
Do you have any regrets or any changes you’d make to the house on reflection?
TR: The tyre wall was a little ambitious to say the least… we spent so many evenings lugging tyres back and forth, stacking them and filling them with wheel barrows of soil! It was pretty full on and time-consuming. In the end we couldn’t have done it without our workshop team who lent us a hand, we repaid them in pizza and beers – I'm so thankful we did that part of the build during the summer months! The visible parts of the retaining wall were faced with gabion baskets filled with granite chippings and stones so you don’t see the tyres.
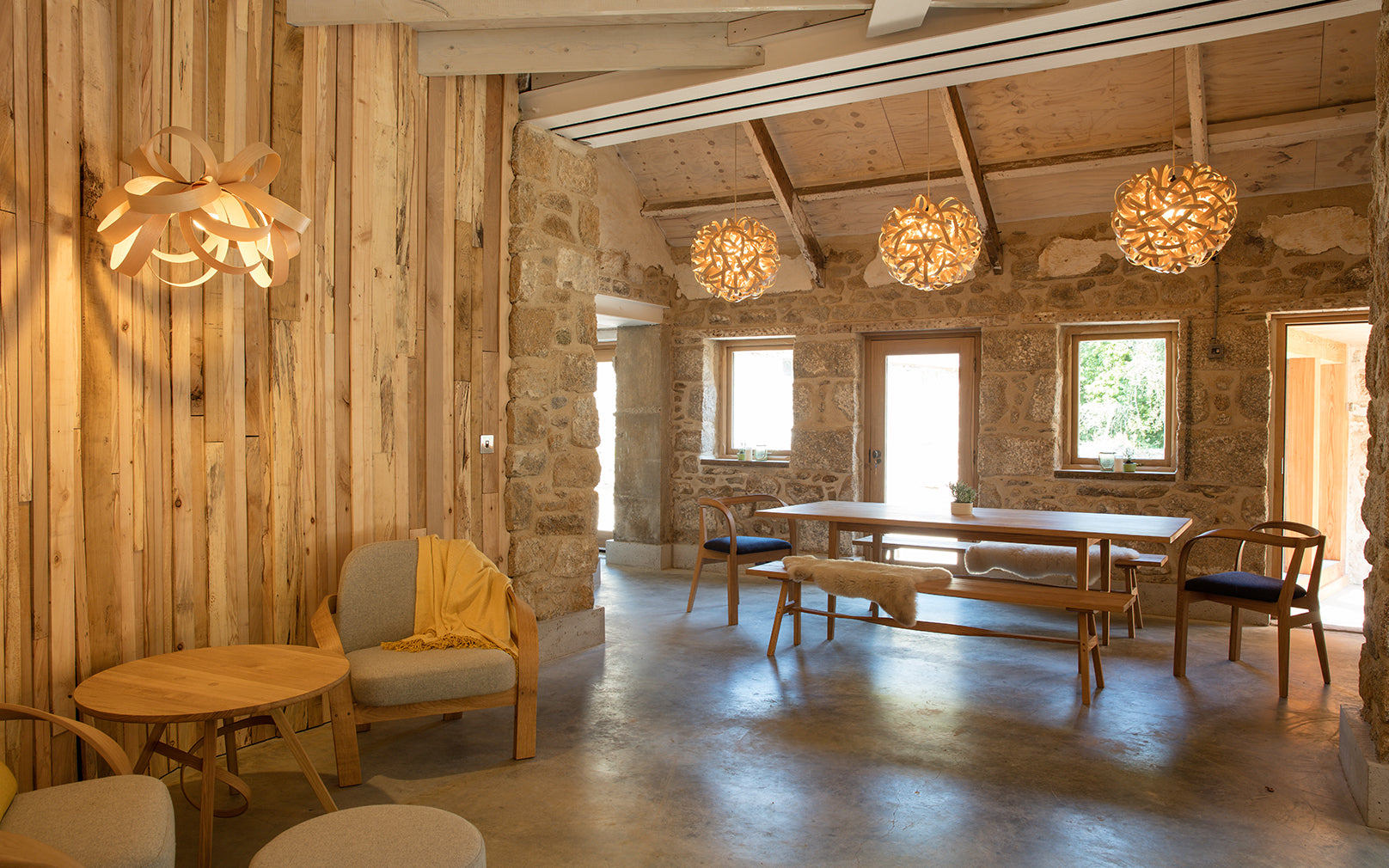

“The response we’ve received from the house appearing on Grand Designs was overwhelming, it was amazing to connect with other people who were renovating or have renovated, and also love working with wood."
– Tom Raffield
Has the interior layout stayed the same?
TR: The layout downstairs has changed a little. The open plan kitchen, living space, snug and the lounge stayed the same, but there were changes made to the original cottage.
When the programme aired we were using the old cottage as a cosy living space – the wood burning stove in there is brilliant. As the business grew and space in the workshops and studio became more precious, the cottage was used to house prototypes for upcoming designs, or discontinued designs that still have a lot of happiness to give. It was still pretty homely though, considering it was used for work purposes.
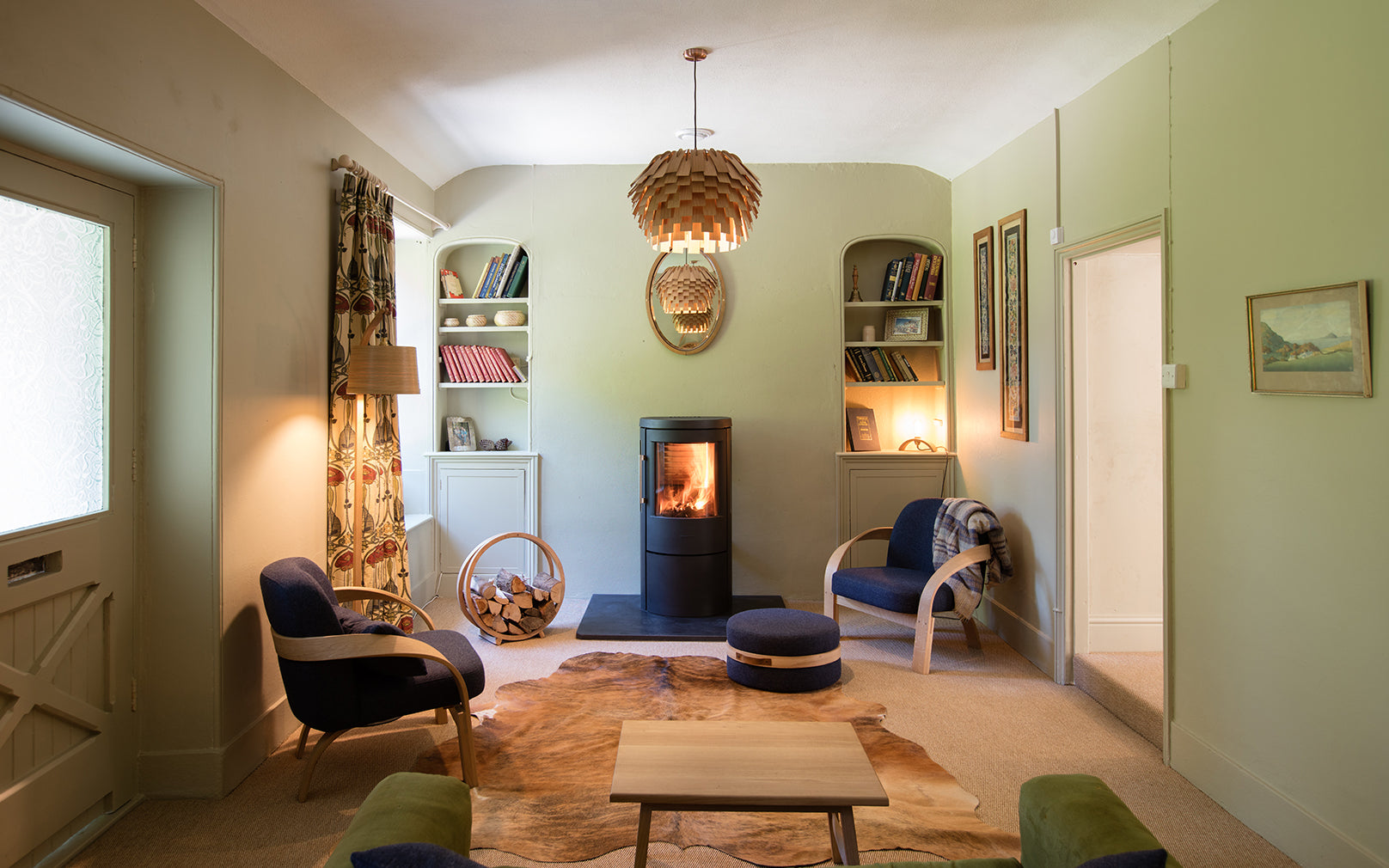
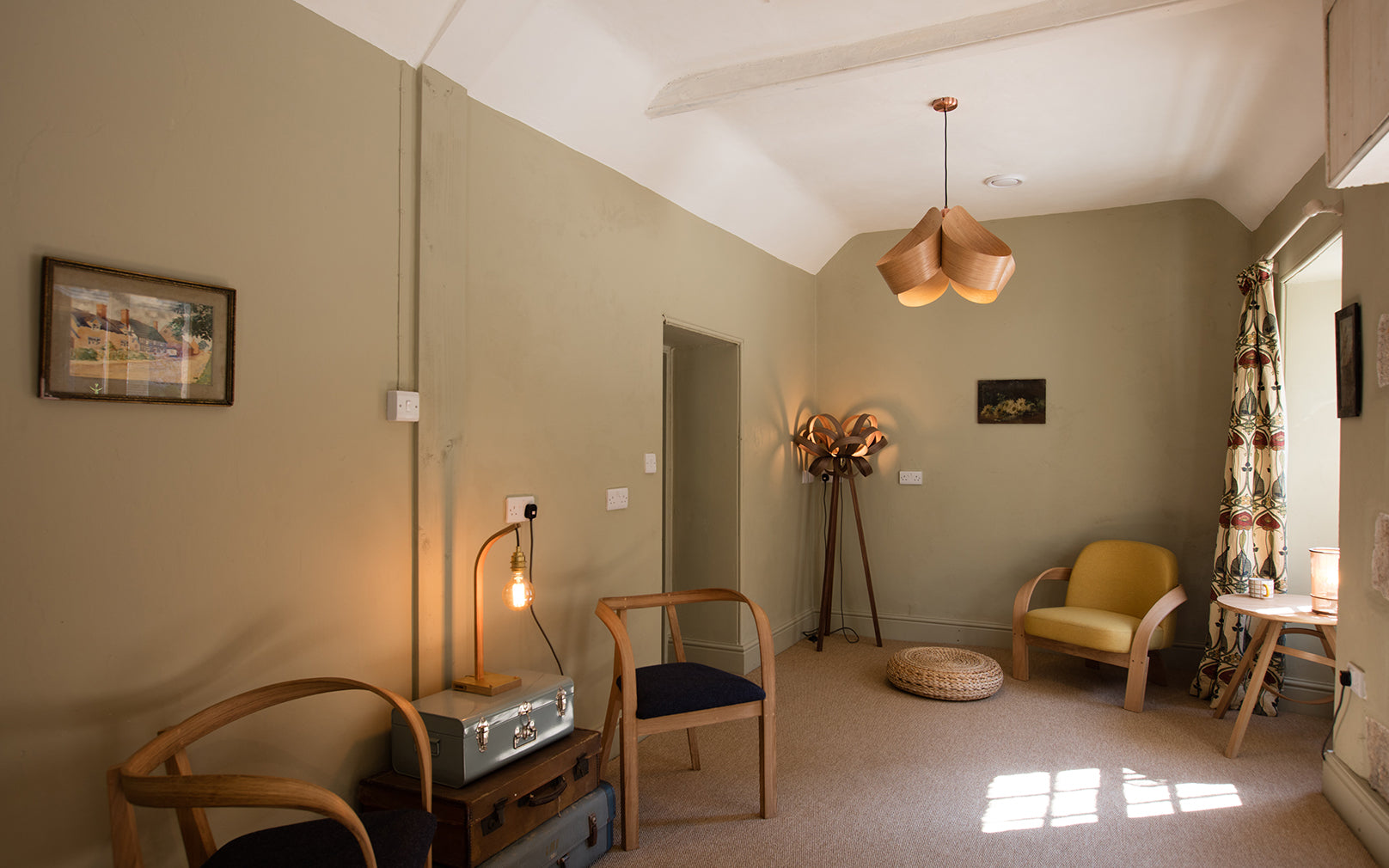
What impact has Grand Designs had on the business?
TR: It definitely gave the google search term ‘steam bent’ some love! The business grew a lot whilst we were filming for Grand Designs, we had a lot of mad weeks that blurred building the house, making products and attending meetings in London. After the initial Grand Designs episode aired, the Tom Raffield brand became more well-known and people started to recognise the house which was an amazing, albeit surreal, thing!
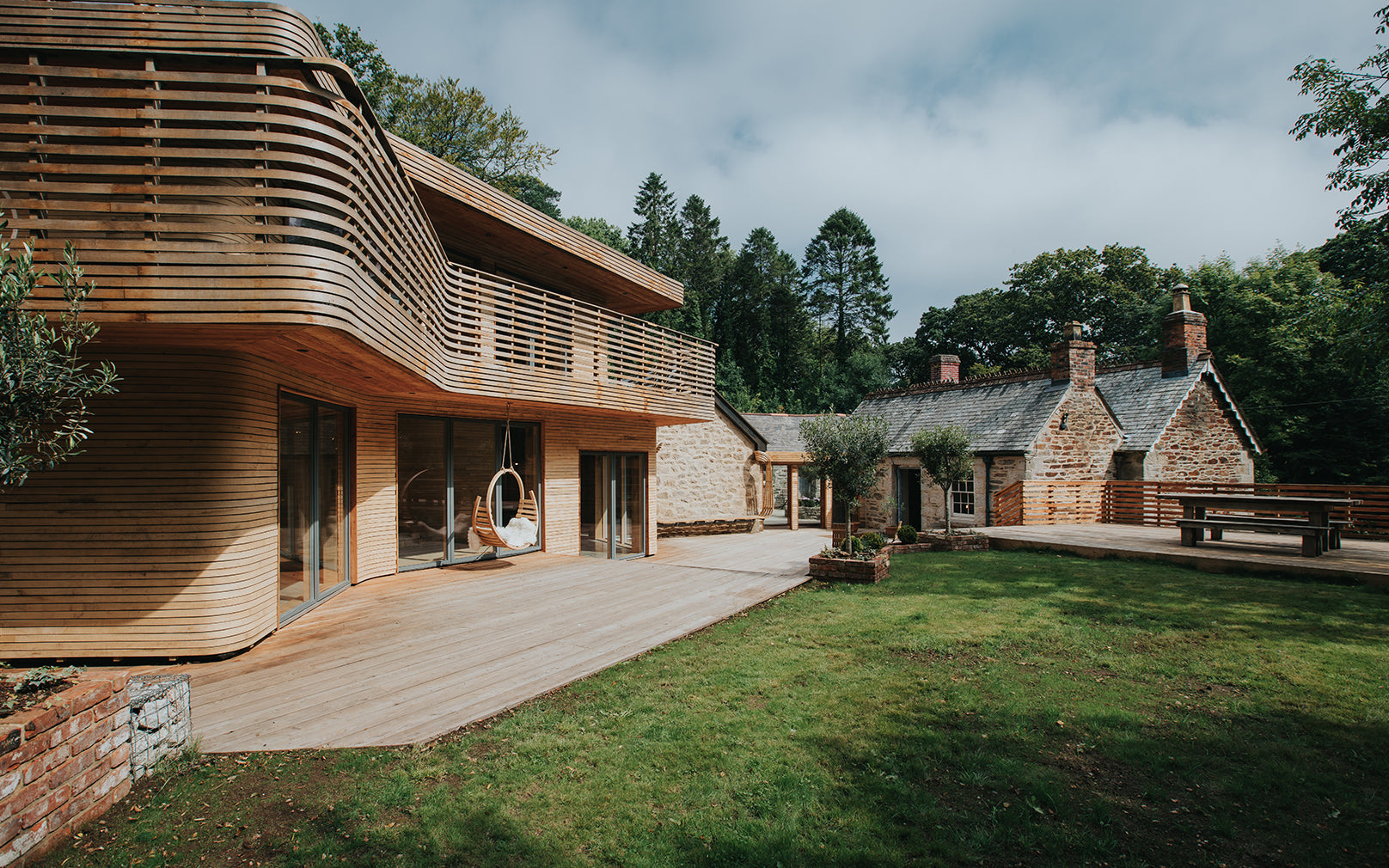
Posted: 03.10.18
Updated: 29.03.23